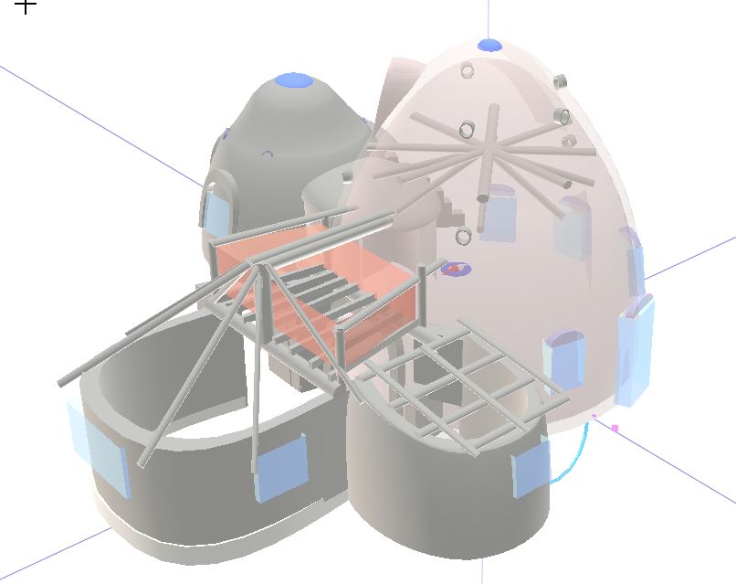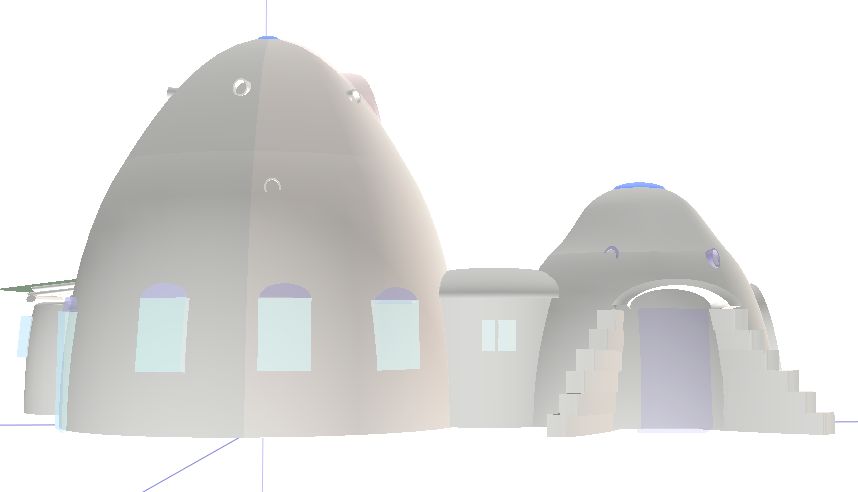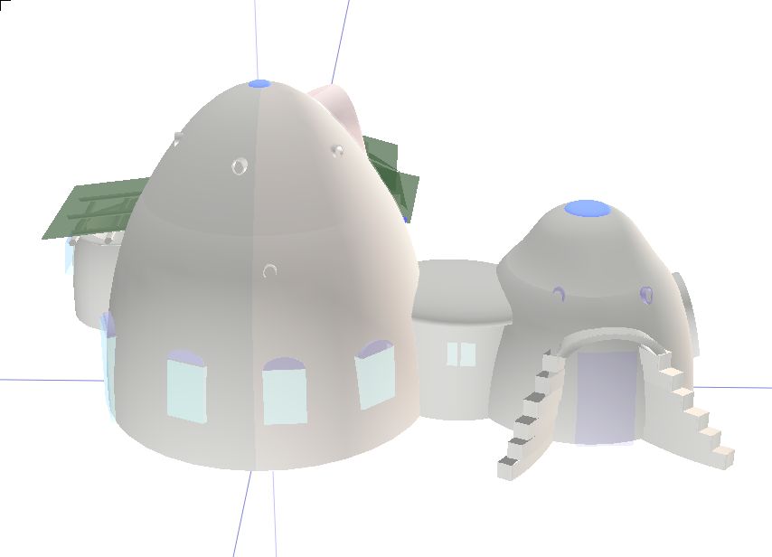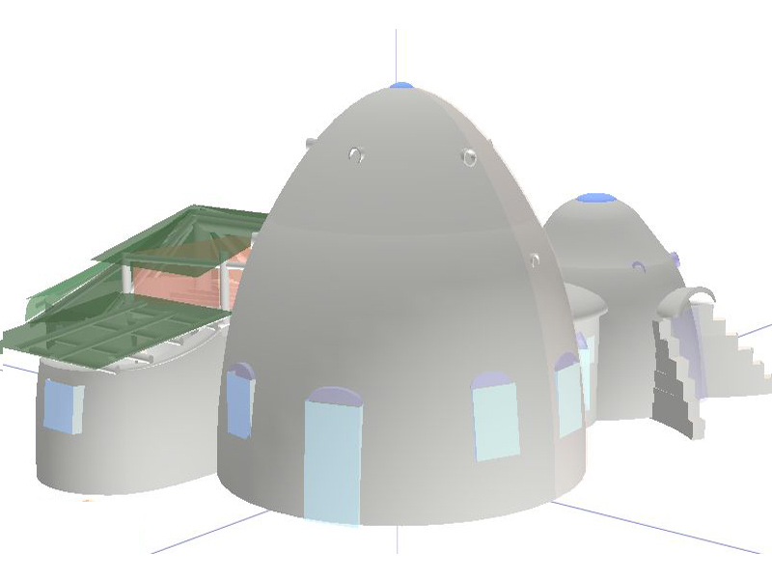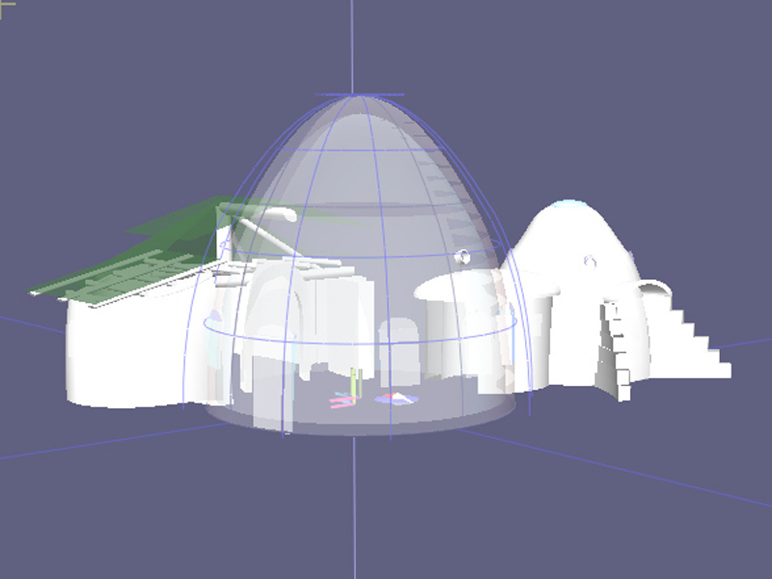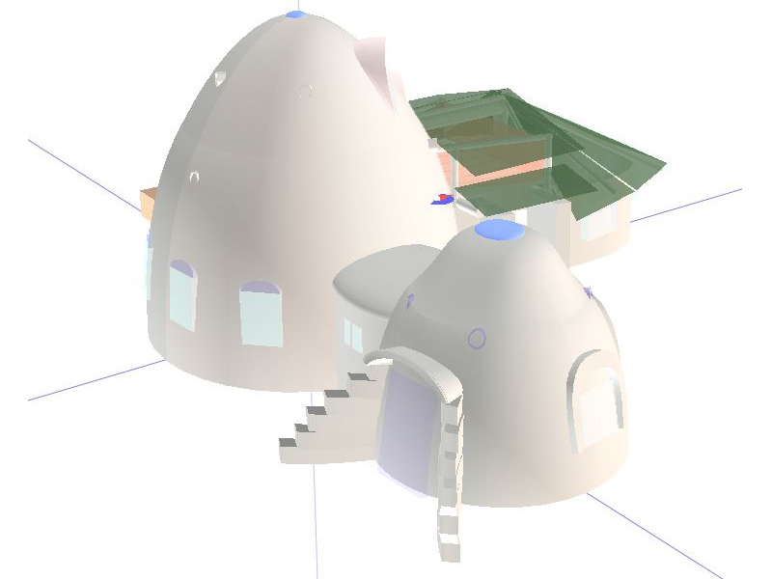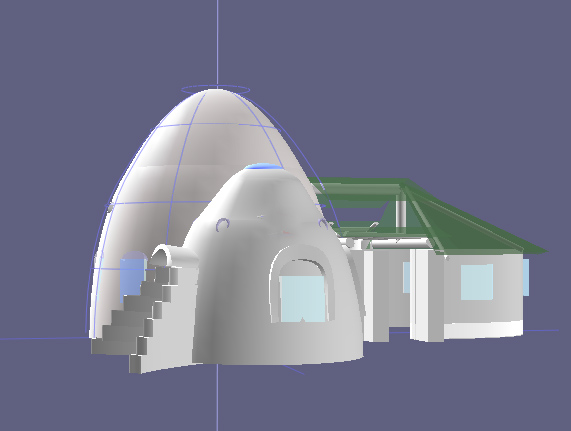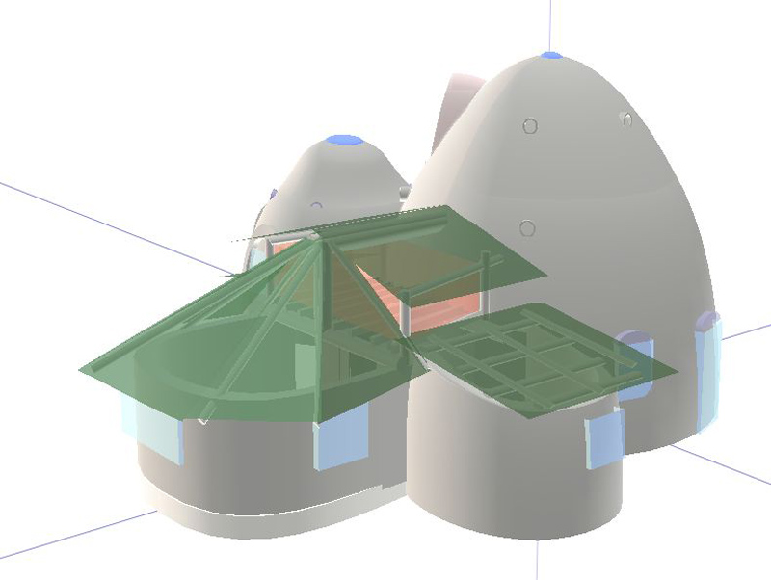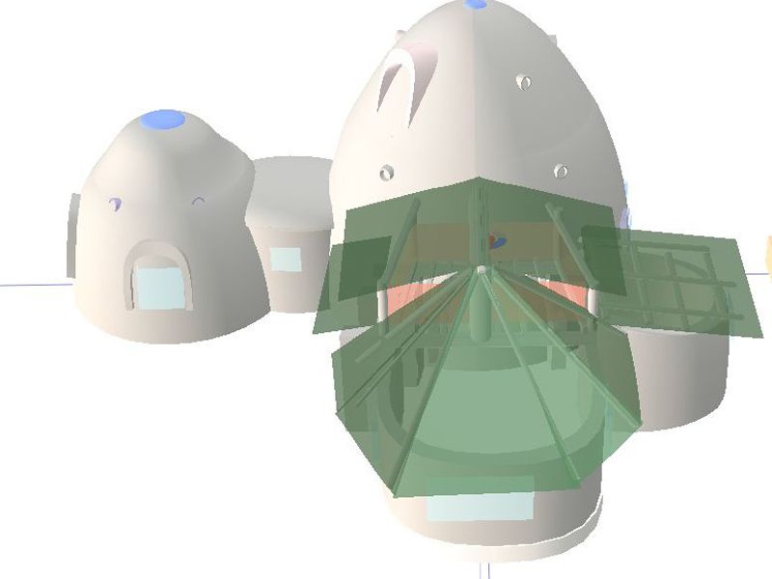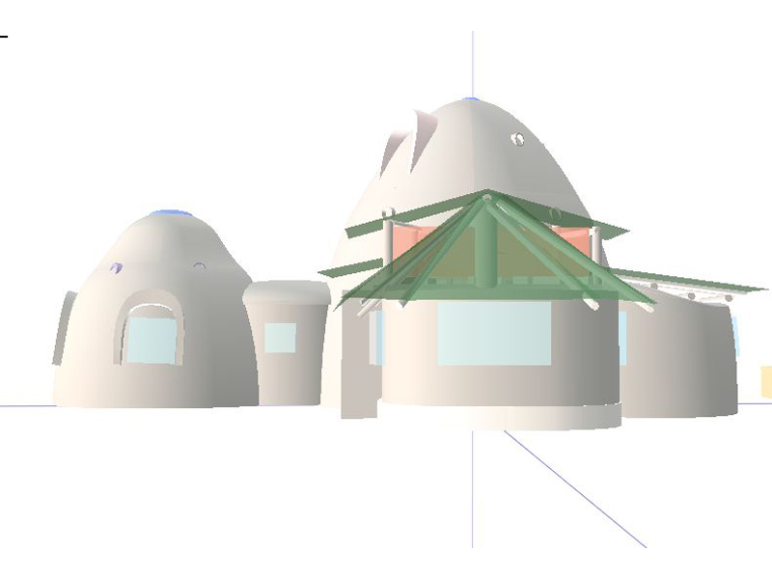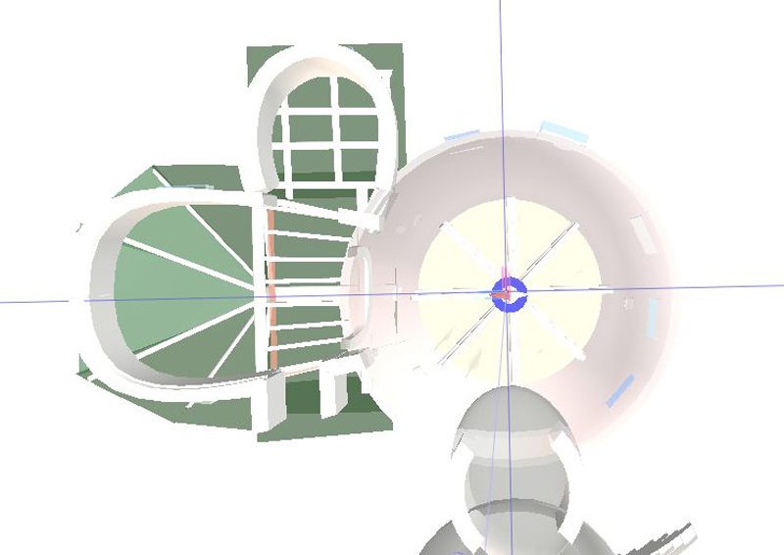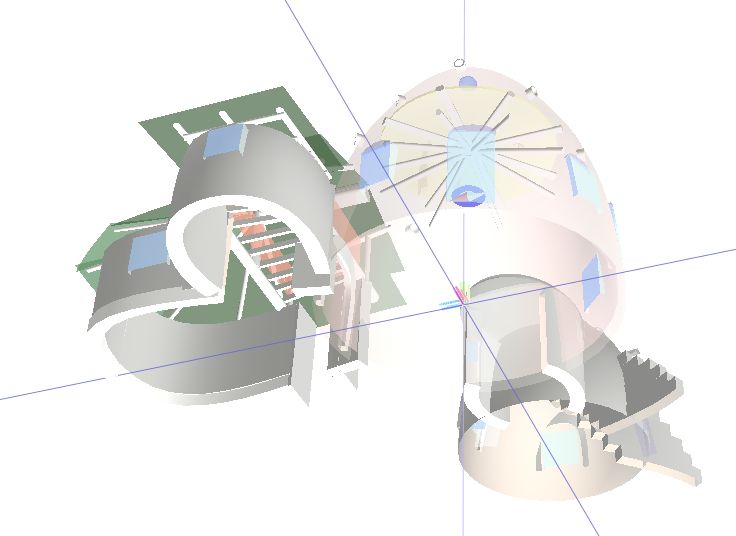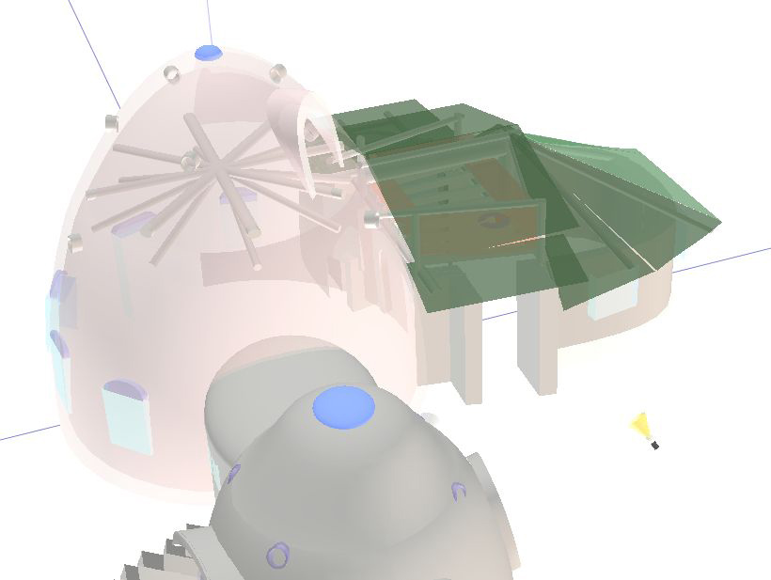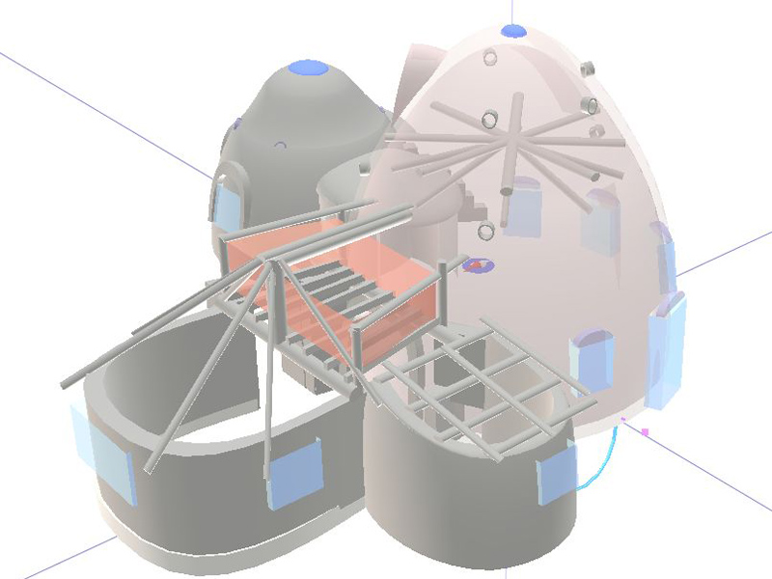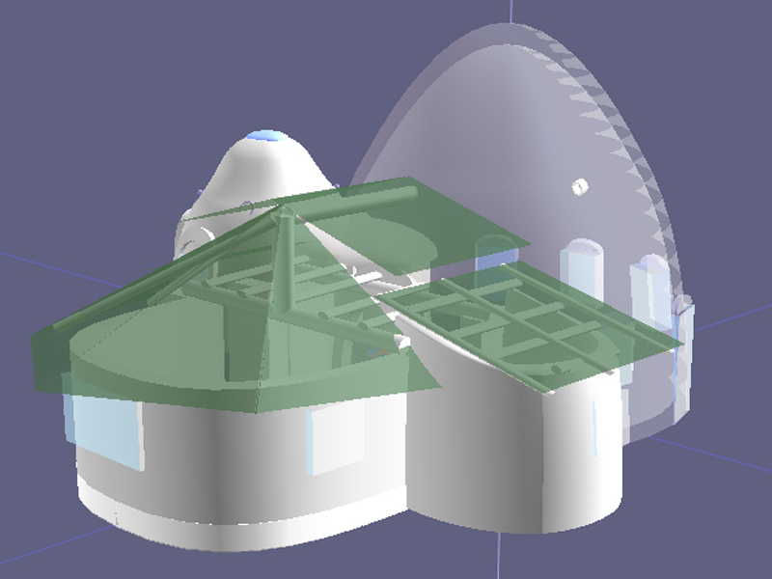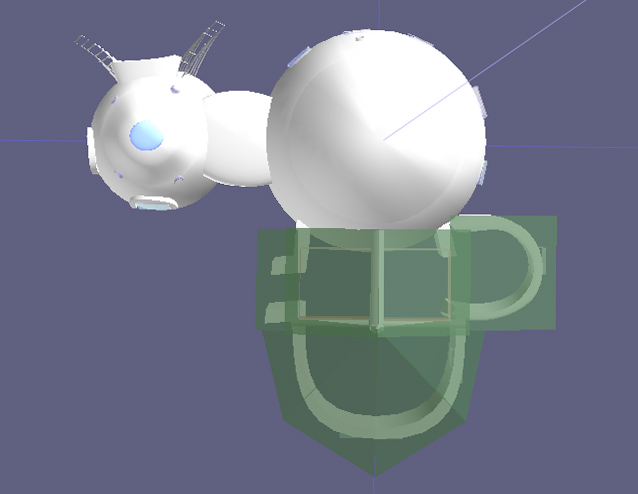The entire structure of earth dome
I think that it is difficult to realize
what the dome house of the earth bag method is like,
and has not actually seen the building of the kind.
This is a 3D model instead of a blueprint created after starting
with the construction of a large dome.
(You can control the screen by clicking or tapping)
At the beginning of the building,
the finished image was conveyed to the people working in the floor plan,
but there were many complex shapes around the large dome,
and it became more and more difficult to convey it well.
Then, it is this that I looked for the free software of 3DCG
which I had not used suddenly,
and made it while struggling for several days.
I remember that the complex structures where curves intersect were
easier to grasp and work more efficiently.
If you look at this, I think that it is easy to grasp the whole picture of the building.
It is the largest earth bag building in Japan,
and the large dome has a height of 7.5 m,
an inner diameter of 6 m, an outer diameter of 7 m,
a part protruding backward at 7 m,
a small dome with an inner diameter of 4 m,
and a grandchild dome with an inner diameter of 2 m.

